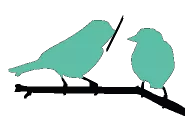For sale
128m2 + 3 bedrooms
Triplex apartment with garden and terrace


Triplex apartment with garden and terrace
This apartment is located on the ground, first and second floors of a commercial house. On the ground floor there is an entrance hall, laundry room and access to a dry and perfectly usable cellar. On the first floor there is the living room, renovated kitchen and bathroom. On the second floor, there are 3 bedrooms. Unique asset of this apartment is the very spacious, large and private terrace (approx. 25m2), adjacent to the living space with further access (stairs down) to the very charming green garden of 160m2. This garden also has a rear access (very convenient for bikes, etc ...). The apartment must be bought together with the commercial space (asking price 125.000 euro) on the ground floor which has been rented out for many years at 780 euro/month. Total asking price of the commercial property (apartment with commercial space) is thus 499,000 euros. However, the additional price for the trading space can pay for itself. Indeed, a loan for 125,000 euros, at 25 years at 3.5% interest, gives a repayment of 622 euros/month. So with a rental income of 780 euros/month, this is an opportunity to acquire an investment property (commercial space) in addition to an apartment. Finally, I would also like to mention that the apartment has an excellent EPC label B and is excellently located in a very desirable neighborhood.
Galery
In detail
Rooms
- living room45m2 (living room and kitchen)
- toilet2
- kitchen45m2 (living room and kitchen)
- Bathroom5m2
- Bedroom 112m2
- Bedroom 217,5m2
- Bedroom 37m2
- Cellar17m2
- WashroomJa
- Terrace25m2
- garden160m2
Comfort
- Number of bedrooms3
- KitchenInstalled kitchen
- BathroomBath and sink
- GlazingDouble glazing / wood
- HeatingGas
- Central heatingUpstairs
- Natural gas lineYes
- Water main connectionYes
Building
- Habitable surface128
- Type of buildingClosed construction
- Number of façades2
- Ground surface2a70ca
- Width of façade6,5m
- Width of lot6,5m
- Depth of lot40m
- OrientationNorth west oriented
Financial
- Asking price374000
- Cadastral income1593 euro
Certificates and dossiers
- Electricity certificateNon-compliant
- EPC151
- EPC certificate number20220414-0002583403-RES-1
- Renovation obligationNo
- Documents
Mandatory informations
- Urban design development permitUrban planning information requested
- Urbanistic destinationResidential area
- Pre-emptive right of buyingNo
- G-scoreC
- P-scoreC
- Risk area floodsNo
- Protected propertyNo





























