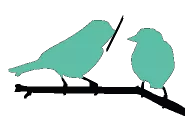Statiestraat 46, 1740 Ternat
Sold
Sold
High-end mansion


Statiestraat 46, 1740 Ternat
Galery
The environment
More information?
Saskia Smet
saskia@kasperkent.be
Stagiaire vastgoedmakelaar / Stagiaire agent immobilier - BIV 516868
+32 (0)470 45 07 32saskia@kasperkent.be































