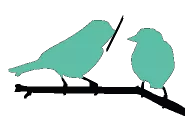Our powerful digital marketing has already delivered these results for this offer:

19.576 Facebook users reached by ads and posts

7.333 Instagram users reached by ads and posts

2.200 LinkedIn users reached by ads

7.155 views on kasperkent.be

5.544 ad impressions on Google




