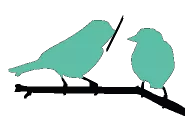For sale
223m2+ 4 bedrooms
Renovated mansion with south-facing garden


Renovated mansion with south-facing garden
Discover this beautifully renovated mansion on Jules Moretuslei in Wilrijk, where style, comfort, and functionality come together in perfect harmony.
Upon entering, the entrance hall welcomes you with custom-made built-in cupboards, a separate dressing room, guest toilet, and a practical storage room with connections for a washing machine and dryer.
The modern kitchen is fully equipped with professional Siemens appliances and, like the spacious and bright living room, has built-in cupboards that provide optimal storage space without compromising on the feeling of space. From the living room, you have access to the south-facing garden with a garden shed — an ideal place to enjoy peace and privacy.
On the upper floors, there are a total of four spacious bedrooms, a separate toilet on the first floor, and two stylish bathrooms with walk-in showers, double sinks, and (on the first floor) a bathtub. The second bathroom has a toilet. The attic offers additional storage space.
Advantages:
- Completely renovated mansion
- South-facing garden with garden shed
- Built-in cupboards & separate dressing room
- Two bathrooms, four bedrooms
- High-quality finish & Siemens appliances
- Solar panels and heat pump
Would you like more information or to visit this highly energy-efficient home (5 kWh/m²)? Please contact our real estate agent Tim at 0471/69.39.40.
Galery
In detail
Rooms
- living room80m2
- toilet3
- kitchen30m2
- Bathroom8m2 + 8m2
- Bedroom 118m2
- Bedroom 216m2
- Bedroom 318m2
- Bedroom 416m2
- Attic20m2
- Terrace15m
- garden80m2
Comfort
- Number of bedrooms4
- KitchenFully equipped kitchen
- Bathroom1) Walk-in-shower, bath and double sink 2) Walk-in-shower, toilet and double sink
- Glazingtriple glazing
- HeatingFloor heating / heat pump
- Water main connectionYes
Building
- Habitable surface223
- Date of construction1950
- Type of buildingClosed construction
- Number of façades2
- Ground surface200m2
- Width of façade7m
Financial
- Asking price650000
Certificates and dossiers
- Electricity certificateCompliant
- EPC5 (A)
- EPC certificate number20250325-0003561448-RES-1
- Renovation obligationNo
- Documents
Mandatory informations
- Urban design development permitUrban planning information requested
- Urbanistic destinationResidential area
- G-scoreD
- P-scoreD
- Risk area floodsNo
- Protected propertyNo





































